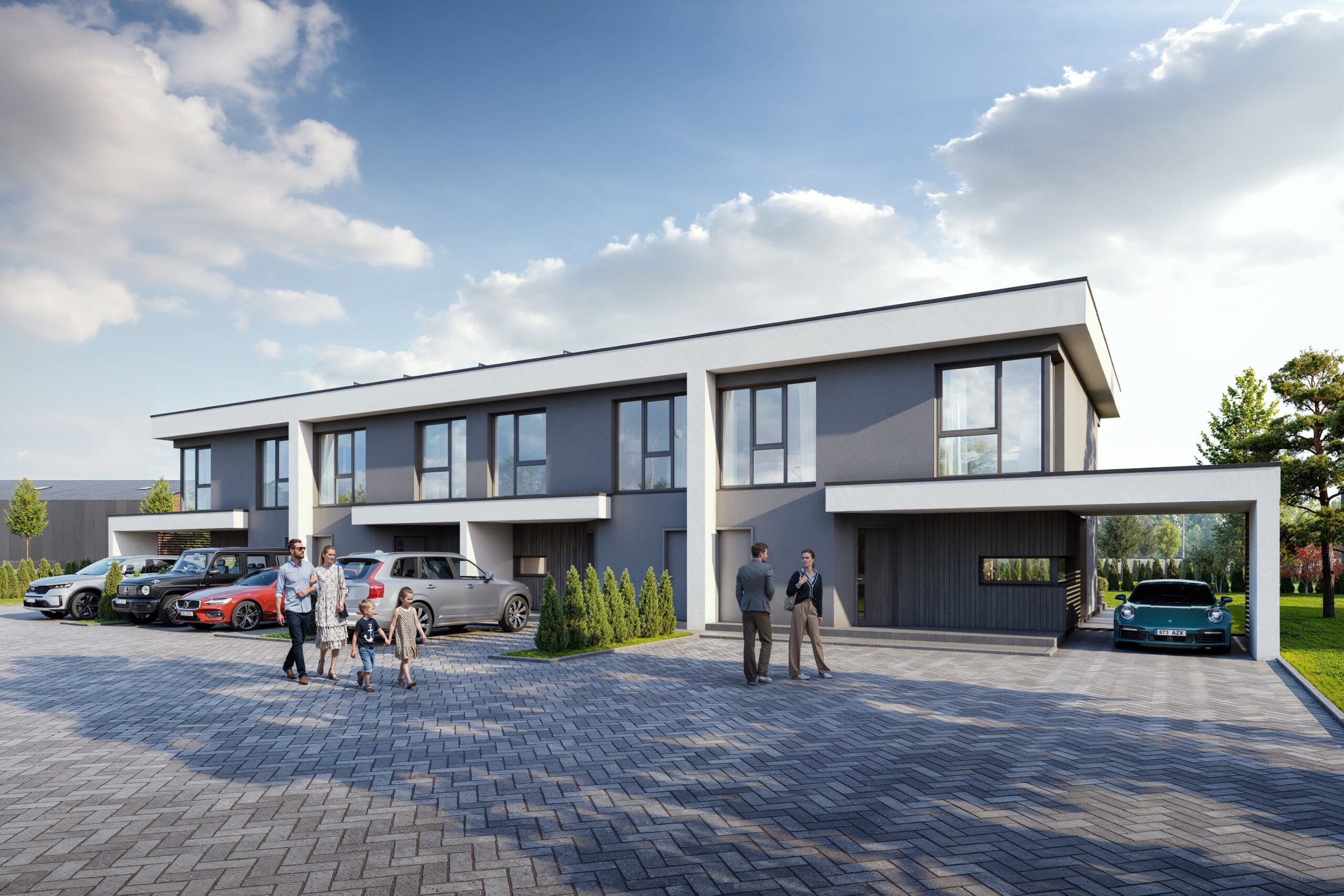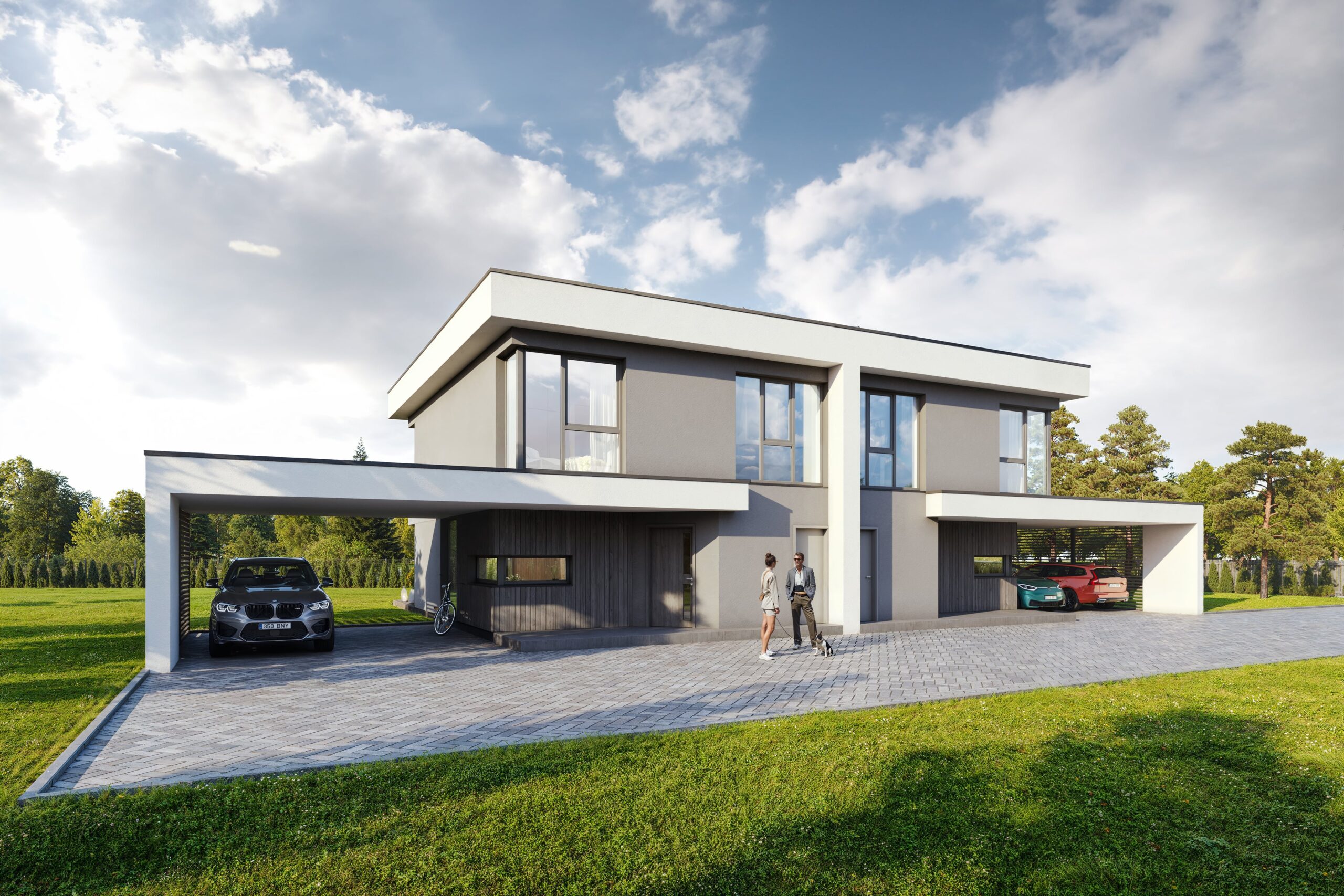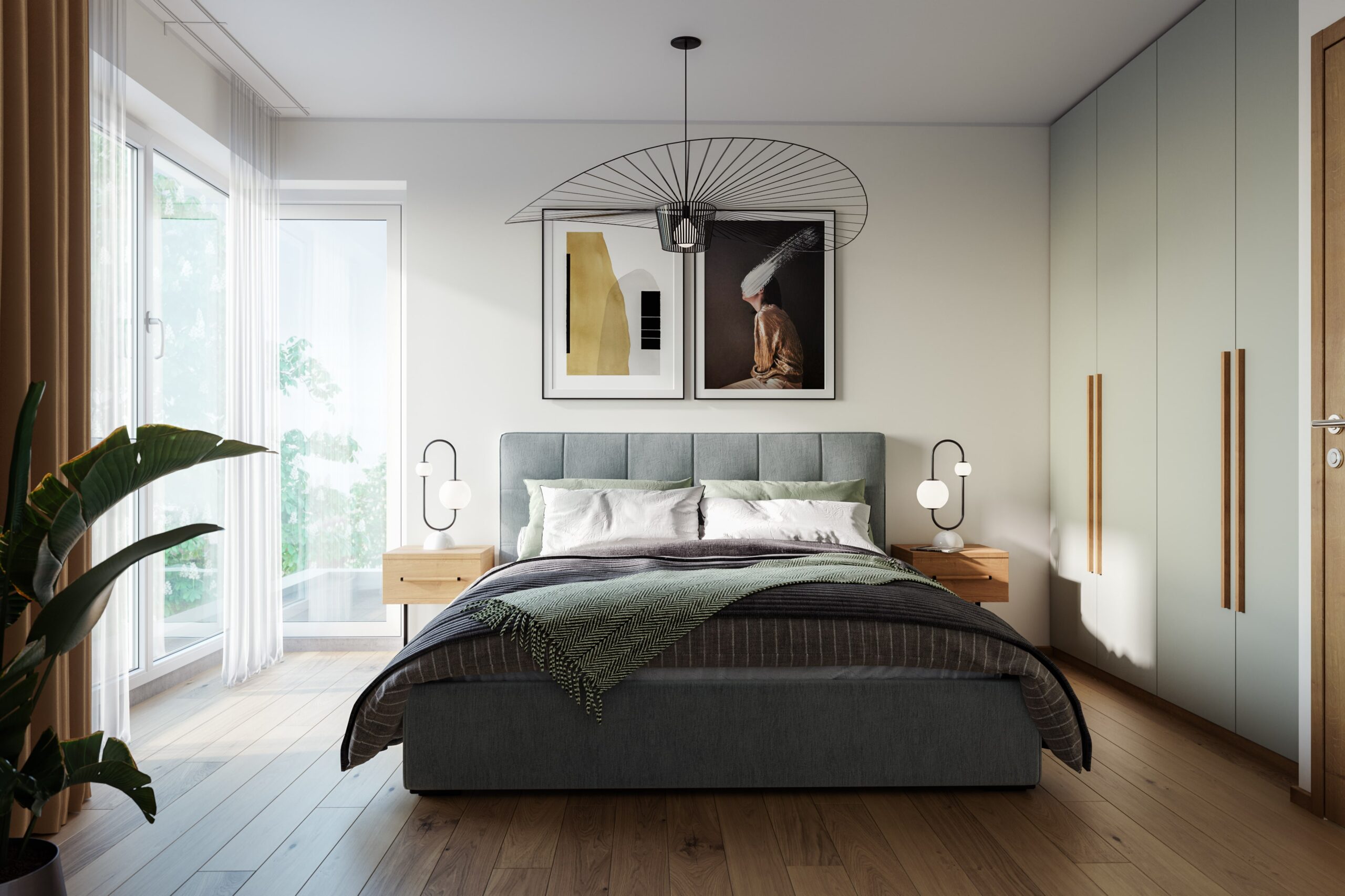Building description
CONSTRUCTION
FOUNDATION
Strip foundation
FACADE
Rendered, partially facade panel and timber cladding
EXTERIOR WALLS
Concrete-filled hollow blocks, insulated with EPS Silver and PIR insulation boards

APARTMENT DIVIDING WALLS
Concrete-filled hollow blocks
APARTMENT INTERIOR WALLS
Plasterboard on steel frame, and ceramsit blocks where needed
PARTITION CEILINGS
Reinforced concrete hollow block partition ceilings. Ceiling height: ground floor 2.68 m, second floor 2.6 m. The maximum height of the suspended ceilings depends on the communications, but is no less than 2.3 m.
ROOF
Reinforced concrete hollow block, insulation, PVC roll roofing
TERRACES
Pressure-treated brown wooden decking boards
WINDOWS
Triple-glazed plastic windows
OUTDOOR AREA
The fencing consists partly of wooden fence and partly of mesh fence. Driveway gates are remote-controlled, and the pedestrian gate is equipped with an intercom system.
COMMUNICATIONS
ENERGY EFFICIENCY
Class A energy efficiency, solar panels on the roof
HEATING SYSTEM
Air-to-water heat pump as the heat source, with individually adjustable underfloor water heating in rooms

VENTILATION
Energy efficient heat recovery forced ventilation
WATER AND SEWAGE
Central potable water and sewage, remotely water meters
ELECTRICITY AND WEAK CURRENT
Electrical installation and structured cabling according to the apartment layout. Electrical and low-voltage distribution board is located in the hallway wardrobe cabinet. Data transmission to the apartment’s low-voltage panel via optical cable; internal wiring with CAT cable

*The images used on the homepage are illustrative and may differ from the final developed living environment.







